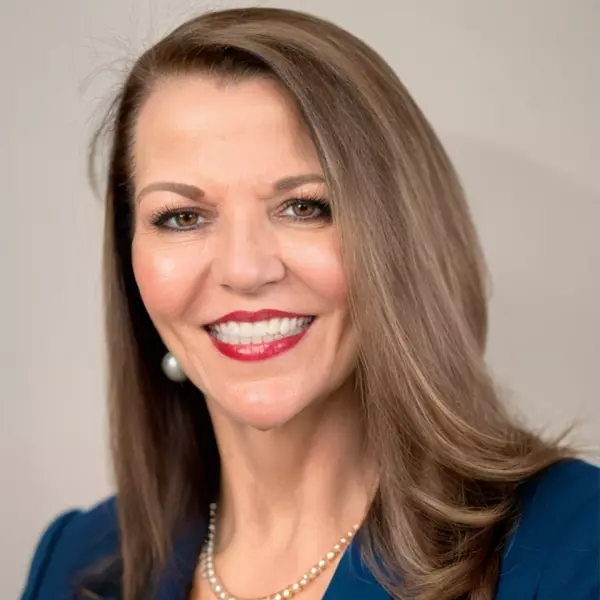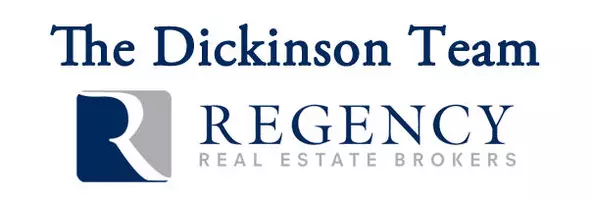$650,000
$649,000
0.2%For more information regarding the value of a property, please contact us for a free consultation.
4 Beds
2 Baths
1,488 SqFt
SOLD DATE : 11/20/2025
Key Details
Sold Price $650,000
Property Type Single Family Home
Sub Type Single Family Residence
Listing Status Sold
Purchase Type For Sale
Square Footage 1,488 sqft
Price per Sqft $436
MLS Listing ID OC25161563
Sold Date 11/20/25
Bedrooms 4
Full Baths 2
Construction Status Turnkey
HOA Y/N No
Year Built 1964
Lot Size 6,098 Sqft
Property Sub-Type Single Family Residence
Property Description
Great Single Level Pool home with 1488 Sq Feet, 4 Bedrooms, 2 Baths and a Large lot ( 6098 Sq Ft ). This home is perfectly designed for Family Comfort ( 4 Bedrooms ) and Entertaining with a Maintenance Free Large Back Yard ( POOL & JACUZZI ). The Kitchen has Dark Wood Cabinets, Electric Cook Top, Double Ovens, Title Counters and Steel Stainless Sink. The Living Room and Family Rooms are combined to make one Large Open ( Fireplace ) area for family and entertaining. The master Bedroom is located away form other Bedrooms and has its own Remolded Bathroom !!! The home has newer Air Conditioning and Heating Unit and the Roof and Exterior are in very Good Shape. There is Large Patio Cover in the back yard that will protect your family while enjoying the Large Pool and Jacuzzi. Conveniently located near the 91 Freeway, Schools, Parks, Shopping and Restaurants. Professional Pictures to follow ! Pool and Jacuzzi is being cleaned already !
Location
State CA
County Riverside
Area 252 - Riverside
Zoning R-1
Rooms
Other Rooms Storage
Main Level Bedrooms 4
Interior
Interior Features Block Walls, Ceiling Fan(s), Eat-in Kitchen, Open Floorplan, Recessed Lighting, Storage, Tile Counters, All Bedrooms Down, Bedroom on Main Level, Main Level Primary
Heating Central
Cooling Central Air
Flooring Carpet, Tile
Fireplaces Type Family Room
Fireplace Yes
Appliance Double Oven, Dishwasher, Electric Cooktop, Electric Oven, Disposal
Laundry In Garage
Exterior
Exterior Feature Rain Gutters
Parking Features Driveway Level, Garage Faces Front, Garage, On Site
Garage Spaces 2.0
Garage Description 2.0
Fence Block, Excellent Condition
Pool Fenced, Filtered, Gunite, Heated, In Ground, Private
Community Features Curbs
Utilities Available Cable Available
View Y/N Yes
View Hills
Roof Type Asbestos Shingle
Porch Concrete, Covered, Open, Patio
Total Parking Spaces 2
Private Pool Yes
Building
Lot Description Back Yard, Lawn, Level, Sprinkler System, Street Level, Yard
Story 1
Entry Level One
Foundation Slab
Sewer Public Sewer
Water Public
Architectural Style Traditional
Level or Stories One
Additional Building Storage
New Construction No
Construction Status Turnkey
Schools
School District Riverside Unified
Others
Senior Community No
Tax ID 135185003
Acceptable Financing Cash, Conventional, Government Loan, VA Loan
Listing Terms Cash, Conventional, Government Loan, VA Loan
Financing FHA
Special Listing Condition Probate Listing
Read Less Info
Want to know what your home might be worth? Contact us for a FREE valuation!

Our team is ready to help you sell your home for the highest possible price ASAP

Bought with Jesus Bencomo Big Block Powerhouse Realty
GET MORE INFORMATION







