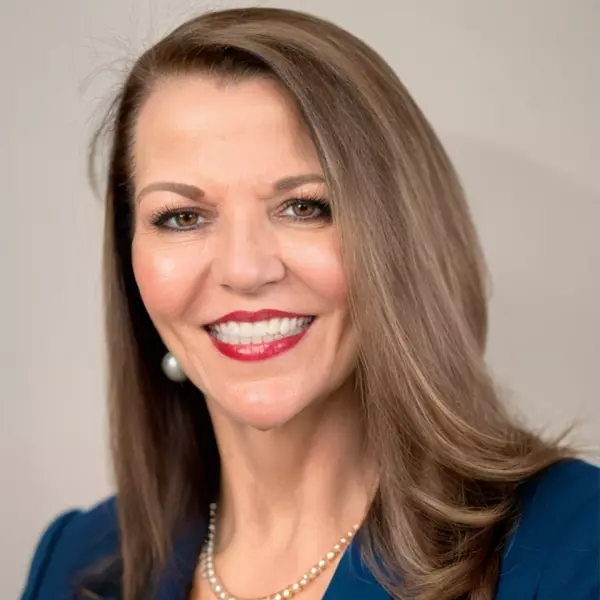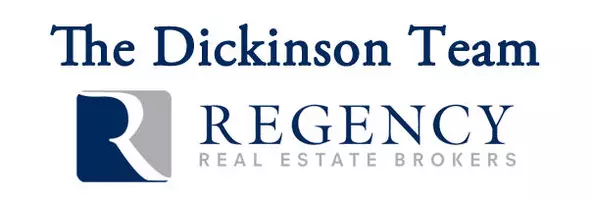$160,000
$147,000
8.8%For more information regarding the value of a property, please contact us for a free consultation.
2 Beds
2 Baths
1,400 SqFt
SOLD DATE : 07/28/2025
Key Details
Sold Price $160,000
Property Type Manufactured Home
Listing Status Sold
Purchase Type For Sale
Square Footage 1,400 sqft
Price per Sqft $114
MLS Listing ID SW25099074
Sold Date 07/28/25
Bedrooms 2
Full Baths 2
Construction Status Updated/Remodeled
HOA Y/N No
Year Built 1984
Property Description
Fully Remodeled 2 Bed, 2 Bath Home in Desirable Family Park!
Welcome to this beautifully upgraded open-concept home featuring 2 spacious bedrooms and 2 full bathrooms, including a master suite with a walk-in closet and soaking tub. Enjoy a brand-new roof, new central A/C, and stylish modern finishes throughout.
The open layout offers a bright and inviting living space, complemented by a large pantry, spacious closets, and in-unit washer & dryer hookups for added convenience. Located in a friendly all-ages family park, this home is perfect for comfortable living and entertaining.
Community Amenities Include:
* Swimming Pool
* Clubhouse & Community Kitchen
* Dog Park
* Game Room
* Picnic & BBQ Area
* Baseball & Soccer Fields
* Guest Parking
* On-site Laundry Facilities
* No HOA Fees
* Walking Distance to Shopping & Restaurants
A cozy, convenient lifestyle awaits you—don't miss this move-in ready gem!
Location
State CA
County San Bernardino
Area Srcar - Southwest Riverside County
Building/Complex Name Thunderbird Mobilehome community
Interior
Interior Features Built-in Features, Living Room Deck Attached, Open Floorplan, Pantry, All Bedrooms Down, Primary Suite
Heating Central
Cooling Central Air
Fireplace No
Appliance Water Heater
Laundry Washer Hookup, Electric Dryer Hookup, Gas Dryer Hookup
Exterior
Parking Features Carport
Carport Spaces 1
Pool Community, Association
Community Features Street Lights, Sidewalks, Pool
Utilities Available Electricity Available, Natural Gas Available, Sewer Available, Water Available
Amenities Available Clubhouse, Fitness Center, Outdoor Cooking Area, Pool, Sauna, Spa/Hot Tub
View Y/N No
View None
Accessibility Safe Emergency Egress from Home
Porch Deck, Front Porch
Total Parking Spaces 1
Private Pool No
Building
Lot Description 0-1 Unit/Acre, Corner Lot
Story 1
Entry Level One
Sewer Public Sewer
Water Public
Level or Stories One
Construction Status Updated/Remodeled
Schools
School District Hemet Unified
Others
Pets Allowed Breed Restrictions
Senior Community No
Acceptable Financing Cash, Cash to New Loan, Private Financing Available
Listing Terms Cash, Cash to New Loan, Private Financing Available
Financing Other
Special Listing Condition Standard
Pets Allowed Breed Restrictions
Read Less Info
Want to know what your home might be worth? Contact us for a FREE valuation!

Our team is ready to help you sell your home for the highest possible price ASAP

Bought with MANUEL MEJIA JR PONCE & PONCE REALTY
GET MORE INFORMATION







