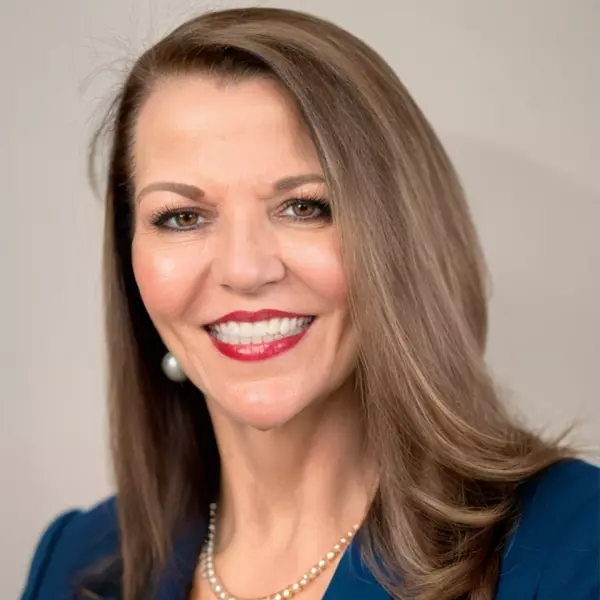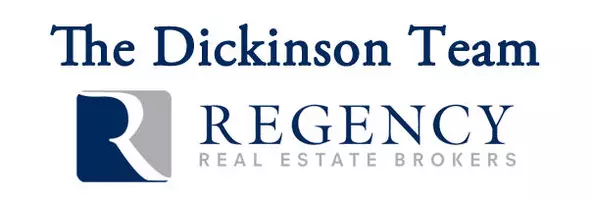$395,000
$395,000
For more information regarding the value of a property, please contact us for a free consultation.
3 Beds
2 Baths
1,472 SqFt
SOLD DATE : 05/23/2022
Key Details
Sold Price $395,000
Property Type Single Family Home
Sub Type Single Family Residence
Listing Status Sold
Purchase Type For Sale
Square Footage 1,472 sqft
Price per Sqft $268
MLS Listing ID OC22052970
Sold Date 05/23/22
Bedrooms 3
Full Baths 2
Condo Fees $307
Construction Status Turnkey
HOA Fees $307/mo
HOA Y/N Yes
Year Built 1994
Lot Size 3,920 Sqft
Lot Dimensions Assessor
Property Sub-Type Single Family Residence
Property Description
Beautiful Sunningdale model home located in the gated community of Sun Lakes Country Club. Spacious formal living room and dining room with vaulted ceilings. Sunny kitchen with extra casual eating space, 2 bedrooms, 2 baths and an extra room which can serve as an office, den, TV room or convert to a 3rd bedroom. New premium Laminate flooring throughout. Fresh new interior paint. Nice covered patio in the back yard for relaxing and entertaining. This home is located in a quiet interior location. Enjoy all that Sun Lakes Country Club: 2 18 Hole Golf courses, 3 Clubhouses, 3 swimming pools, tennis courts, gyms, pickle ball courts, bocce ball courts, a full service restaurant, coffee shop, plenty of social clubs. The community also offers 24 hour security. Great affordable community to retire in and still be close to San Diego, Orange County, Palm Springs and Los Angeles.
Location
State CA
County Riverside
Area 263 - Banning/Beaumont/Cherry Valley
Rooms
Main Level Bedrooms 2
Interior
Interior Features Cathedral Ceiling(s), Separate/Formal Dining Room, High Ceilings, Open Floorplan, All Bedrooms Down, Bedroom on Main Level, Main Level Primary, Primary Suite
Heating Central, Natural Gas
Cooling Central Air
Flooring Vinyl
Fireplaces Type Gas, Living Room, Masonry, Wood Burning
Fireplace Yes
Appliance Dishwasher, Free-Standing Range, Disposal, Gas Oven, Gas Range, Gas Water Heater, Microwave, Refrigerator
Laundry In Garage
Exterior
Exterior Feature Rain Gutters
Parking Features Concrete, Direct Access, Driveway, Garage, Garage Door Opener, On Street
Garage Spaces 2.0
Garage Description 2.0
Pool Gunite, Association
Community Features Curbs, Golf, Street Lights, Suburban, Sidewalks, Gated
Utilities Available Cable Connected, Electricity Connected, Natural Gas Connected, Phone Connected, Sewer Connected, Underground Utilities, Water Connected
Amenities Available Clubhouse, Fitness Center, Golf Course, Meeting/Banquet/Party Room, Pickleball, Pool, Racquetball, Spa/Hot Tub
View Y/N Yes
View Mountain(s)
Porch Concrete, Covered
Attached Garage Yes
Total Parking Spaces 2
Private Pool No
Building
Lot Description Back Yard, Front Yard, Lawn, Sprinklers Timer, Sprinkler System, Street Level
Story 1
Entry Level One
Foundation Slab
Sewer Public Sewer
Water Public
Architectural Style Mediterranean
Level or Stories One
New Construction No
Construction Status Turnkey
Schools
School District Banning Unified
Others
HOA Name Sun Lakes
Senior Community Yes
Tax ID 440030046
Security Features Carbon Monoxide Detector(s),Gated with Guard,Gated Community,24 Hour Security,Smoke Detector(s)
Acceptable Financing Cash, Cash to New Loan, Conventional, FHA, VA Loan
Listing Terms Cash, Cash to New Loan, Conventional, FHA, VA Loan
Financing Cash
Special Listing Condition Trust
Read Less Info
Want to know what your home might be worth? Contact us for a FREE valuation!

Our team is ready to help you sell your home for the highest possible price ASAP

Bought with David Hazward • Century 21 Full Realty Svc.
GET MORE INFORMATION







