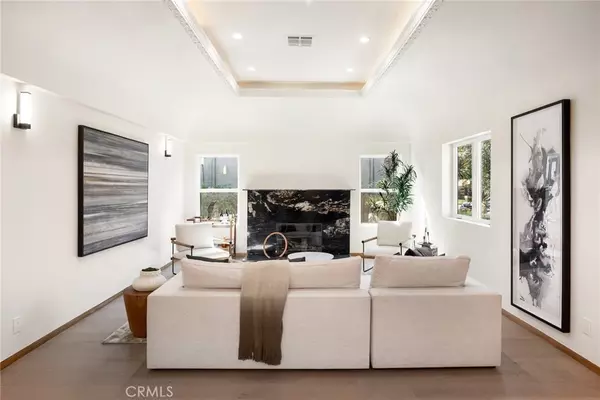
4 Beds
5 Baths
2,880 SqFt
4 Beds
5 Baths
2,880 SqFt
Key Details
Property Type Single Family Home
Sub Type Single Family Residence
Listing Status Active
Purchase Type For Sale
Square Footage 2,880 sqft
Price per Sqft $1,005
MLS Listing ID SR25248289
Bedrooms 4
Full Baths 4
Half Baths 1
Construction Status Updated/Remodeled
HOA Y/N No
Year Built 1924
Lot Size 6,751 Sqft
Property Sub-Type Single Family Residence
Property Description
The primary suite is a peaceful retreat, complete with a large walk-in closet, a built-in closet & make-up area. A spa-inspired bathroom with a walking shower & a soaking tub. All bedrooms are en-suite with generous closet space, built-in sound systems, and motion lighting for modern comfort.
The private backyard oasis offers lush landscaping, artificial grass, and plenty of room for dining, entertaining, or adding a future pool or spa.
The detached ADU includes a 1-bedroom, 1-bath layout with its own living room, dining area, and kitchen, ideal for guests, extended family, or additional rental income.
Every major system has been replaced, including electrical, plumbing, roof, and much more. The property also features a sound system, security cameras, motion lighting, and custom built-in cabinets and bookshelves.
The front yard provides additional outdoor space to enjoy the charming neighborhood atmosphere, the perfect balance of privacy and community. Moments from Hancock Park, Larchmont Village, 3rd Street, The Grove, Hollywood, premier dining and shopping centers, this home offers the very best of California living in a vibrant yet peaceful central Los Angeles neighborhood, all within the top-rated Third Street School District. Come experience this exceptional home for yourself, fall in love, and call it home.
Location
State CA
County Los Angeles
Area C18 - Hancock Park-Wilshire
Rooms
Other Rooms Guest House Detached, Guest House
Main Level Bedrooms 3
Interior
Interior Features Breakfast Bar, Built-in Features, Tray Ceiling(s), Crown Molding, Separate/Formal Dining Room, Eat-in Kitchen, High Ceilings, In-Law Floorplan, Open Floorplan, Pantry, Quartz Counters, Stone Counters, Recessed Lighting, Storage, Smart Home, Wired for Data, All Bedrooms Down, Bedroom on Main Level, Main Level Primary, Primary Suite, Walk-In Pantry
Heating Central
Cooling Central Air, Zoned
Flooring Tile, Wood
Fireplaces Type Family Room
Fireplace Yes
Appliance 6 Burner Stove, Built-In Range, Dishwasher, Disposal, Microwave, Refrigerator, Range Hood, Tankless Water Heater
Laundry Washer Hookup, Gas Dryer Hookup, Inside, Laundry Room
Exterior
Exterior Feature Rain Gutters
Parking Features Driveway, Gated, Private, RV Potential, RV Access/Parking
Garage Spaces 2.0
Garage Description 2.0
Fence New Condition, Wrought Iron
Pool None
Community Features Biking, Sidewalks
Utilities Available Electricity Available, Electricity Connected, Natural Gas Available, Phone Available, Sewer Available, Sewer Connected, Water Available, Water Connected
View Neighborhood, None
Roof Type Shingle
Porch Rear Porch, Open, Patio
Total Parking Spaces 2
Private Pool No
Building
Lot Description 0-1 Unit/Acre, Back Yard, Front Yard, Garden, Sprinklers In Rear, Sprinklers In Front, Sprinkler System, Walkstreet, Yard
Dwelling Type House
Story 1
Entry Level One
Sewer Public Sewer
Water Public
Architectural Style Contemporary
Level or Stories One
Additional Building Guest House Detached, Guest House
New Construction No
Construction Status Updated/Remodeled
Schools
School District Los Angeles Unified
Others
Senior Community No
Tax ID 5507006017
Security Features Closed Circuit Camera(s),Carbon Monoxide Detector(s),Security Gate,Smoke Detector(s),Security Lights
Acceptable Financing Cash, Conventional, Cal Vet Loan, 1031 Exchange
Listing Terms Cash, Conventional, Cal Vet Loan, 1031 Exchange
Special Listing Condition Standard
Virtual Tour https://youtu.be/NgGn42bDZKM?si=Wsl2sKaz3Kb6sv1f


"My job is to find and attract mastery-based agents to the office, protect the culture, and make sure everyone is happy! "
Suite 100 25950 Acero, Mission Viejo, California, 92691, USA






