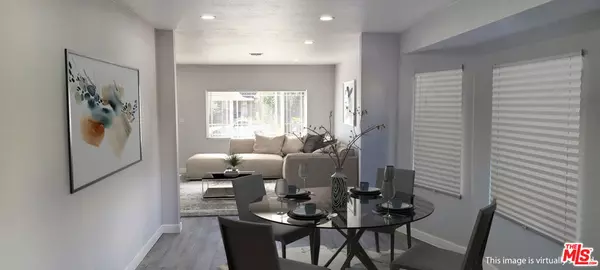
3 Beds
2 Baths
1,446 SqFt
3 Beds
2 Baths
1,446 SqFt
Key Details
Property Type Single Family Home
Sub Type Single Family Residence
Listing Status Active
Purchase Type For Sale
Square Footage 1,446 sqft
Price per Sqft $656
MLS Listing ID 25610079
Bedrooms 3
Full Baths 1
Half Baths 1
Construction Status Updated/Remodeled
HOA Y/N No
Year Built 1911
Lot Size 5,209 Sqft
Property Sub-Type Single Family Residence
Property Description
Location
State CA
County Los Angeles
Area Phht - Park Hills Heights
Zoning LAR2
Interior
Interior Features Open Floorplan, Recessed Lighting
Heating Central, Fireplace(s), Natural Gas
Cooling Central Air
Fireplaces Type Living Room
Furnishings Furnished Or Unfurnished
Fireplace Yes
Appliance Dishwasher, Gas Cooktop, Disposal, Gas Oven, Refrigerator, Range Hood, Vented Exhaust Fan
Exterior
Parking Features Door-Multi, Driveway, Garage
Garage Spaces 2.0
Garage Description 2.0
Fence Split Rail, Wrought Iron
Pool None
Community Features Gated
View Y/N Yes
Roof Type Composition,Shingle
Total Parking Spaces 4
Private Pool No
Building
Faces West
Story 1
Entry Level One
Foundation Raised
Architectural Style Contemporary
Level or Stories One
New Construction No
Construction Status Updated/Remodeled
Others
Senior Community No
Tax ID 5015024014
Security Features Carbon Monoxide Detector(s),Gated Community,Smoke Detector(s)
Special Listing Condition Standard


"My job is to find and attract mastery-based agents to the office, protect the culture, and make sure everyone is happy! "
Suite 100 25950 Acero, Mission Viejo, California, 92691, USA






