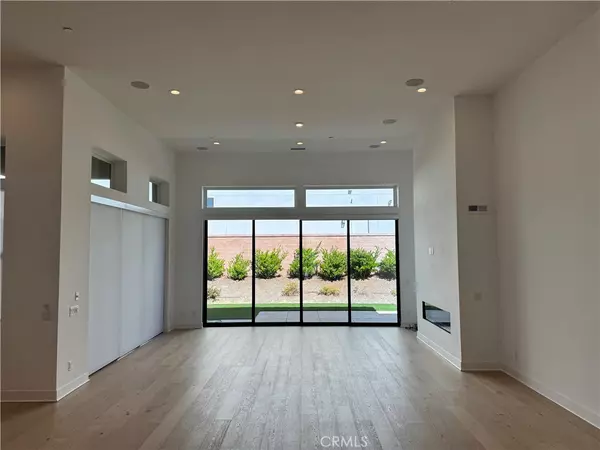3 Beds
4 Baths
2,948 SqFt
3 Beds
4 Baths
2,948 SqFt
Key Details
Property Type Single Family Home
Sub Type Single Family Residence
Listing Status Active
Purchase Type For Rent
Square Footage 2,948 sqft
MLS Listing ID OC25159786
Bedrooms 3
Full Baths 3
Half Baths 1
Construction Status Turnkey
HOA Y/N Yes
Rental Info 12 Months
Year Built 2021
Lot Size 7,906 Sqft
Property Sub-Type Single Family Residence
Property Description
HOME FEATURES:14' SOARING CEILINGS, LARGE OPEN SPACE FROM KITCHEN TO LIVING AREA, WELL APPOINTED KITCHEN, TOP OF THE LINE APPLIANCES, LARGE CENTER ISLAND, WALK IN PANTRY, YOU WILL ENJOY YOUR COOKING IN THIS SPECIAL KITCHEN.
LARGE MASTER SUITE WITH LARGE WALK IN CLOSET, SPACIOUS MASTER BATH, OTHER ROOMS ARE APPOINTED IN THE SAME UPGRADED FASHION.
DIRECT GARAGE ACCESS WITH A TANKLESS WATER HEATER, GLASS GARAGE DOOR.
IF YOU ARE LOOKING FOR A VERY CLEAN COMMUNITY AND HOME, THIS SINGLE HOME IS AVAILABLE SOON.
THANK YOU
Location
State CA
County Orange
Area Or - Ortega/Orange County
Zoning R-1
Rooms
Main Level Bedrooms 3
Interior
Interior Features Breakfast Bar, Built-in Features, Coffered Ceiling(s), Separate/Formal Dining Room, High Ceilings, Open Floorplan, Quartz Counters, Recessed Lighting, All Bedrooms Down, Bedroom on Main Level, Instant Hot Water, Walk-In Pantry
Heating Central, Forced Air, Fireplace(s)
Cooling Central Air, Electric
Fireplaces Type Living Room
Inclusions TO BE DETERMINED
Furnishings Unfurnished
Fireplace Yes
Appliance 6 Burner Stove, Built-In Range, Convection Oven, Double Oven, Dishwasher, ENERGY STAR Qualified Appliances, Freezer, Disposal, Gas Range, Hot Water Circulator, Ice Maker, Refrigerator, Range Hood, Self Cleaning Oven, Tankless Water Heater, Water To Refrigerator
Laundry Electric Dryer Hookup, Gas Dryer Hookup, Laundry Room
Exterior
Exterior Feature Rain Gutters
Parking Features Garage
Garage Spaces 2.0
Garage Description 2.0
Fence Excellent Condition, Stucco Wall
Pool Association
Community Features Storm Drain(s), Street Lights, Sidewalks
Utilities Available Cable Available, Cable Connected, Electricity Available, Electricity Connected, Natural Gas Available, Natural Gas Connected, Sewer Available, Sewer Connected, Water Available, Water Connected
Amenities Available Clubhouse, Barbecue, Pool, Spa/Hot Tub
View Y/N Yes
View Trees/Woods
Porch Patio, Stone
Total Parking Spaces 2
Private Pool No
Building
Lot Description 0-1 Unit/Acre, Close to Clubhouse, Sprinkler System, Walkstreet, Yard
Dwelling Type House
Story 1
Entry Level One
Sewer Public Sewer
Water Public
Architectural Style Mediterranean
Level or Stories One
New Construction No
Construction Status Turnkey
Schools
Elementary Schools Palisades
Middle Schools Shorecliff
High Schools San Juan Hills
School District Capistrano Unified
Others
Pets Allowed Call
Senior Community No
Tax ID 67546126
Security Features Carbon Monoxide Detector(s),Fire Detection System,Security Gate,Smoke Detector(s)
Special Listing Condition Standard
Pets Allowed Call

"My job is to find and attract mastery-based agents to the office, protect the culture, and make sure everyone is happy! "
Suite 100 25950 Acero, Mission Viejo, California, 92691, USA






